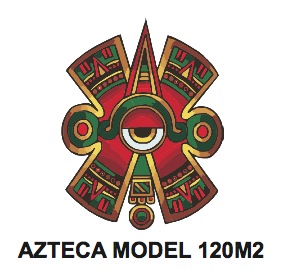

3 Bedrooms & 2 Bathrooms

General:
All models have a living room with open kitchen, two or three bedrooms and are all equipped with two bathrooms.
Foundation, walls and sewage system
The residence is built on a traditional foundation. Load bearing walls are made up of 6 inch solid concrete blocks and are plastered on either side. Non load bearing walls are made up of 4 inch concrete blocks and are also plastered on either side. All walls are provided with a reinforced concrete ring beam. The inner and outer walls are painted with wall paint.
Each residence will be connected to the main septic tank by way of PVC sewer pipes.
Roofs
The roofs are of timber frame construction with plywood roof boards which are bordered off with heavy duty eaves beams and topped off with red brick roof tiles.
Windows and doors
All façades, windows and doors on the outer walls will be equipped with synthetic/aluminum frames and are glazed.
The bedrooms and kitchen are equipped with double casement windows. All inside door frames are of hardwood material and will be painted at full opacity. All inside doors will also be painted at full opacity.
Tile job floors and walls
The floors on the inside of the house and on the terraces will be made up of screed and finished off with tiles and a tile baseboard of approximately 2.5 inches in height.
Inner walls of “wet” rooms such as bathrooms will be tiled from floor to ceiling.
Ceilings
All spaces, with the exception of the living room and kitchen, will be provided with a dropped ceiling made up of drywall. All of this will be seamlessly executed and will ultimately be framed with molding on the connecting walls. Ceilings will be painted an opaque white.
The living room and kitchen will have elevated ceilings placed on the ceiling grid on the underside of the roof.
Kitchen
The kitchens will be delivered and installed.
Sanitary gas and water supply
All faucets in bathrooms and kitchens will be directly connected to the centralized hot and cold water connection. A boiler is not included but can be provided by us for which you will be charged separately.
A validated kitchen gas line will be pre-installed though gas bottles are not included due to the fact that because of a mandatory deposit, they have to be requested by the owner itself.
Both bathrooms will be equipped with a washbasin, toilet and shower. The toilets provided are from the brand Kohler.
Air-conditioning, electricity, telephone and cable TV
The bedrooms are standardly equipped with air-conditioning connections. There will be switchable light sources and 110 volt power sockets in all areas. There will also be waterproof 110 volt power sockets at some points outside the house. In the kitchen there is one 220 volt connection. The bedrooms and living room are equipped with cable TV connection.
Miscellaneous
The obtainer can choose out of 4 model homes. The meter box, which is shared with the neighbor, registers service connections such as the electricity and water meters.
Disclaimer
The project developer has the right to make small modifications to this technical specification without prior notice.